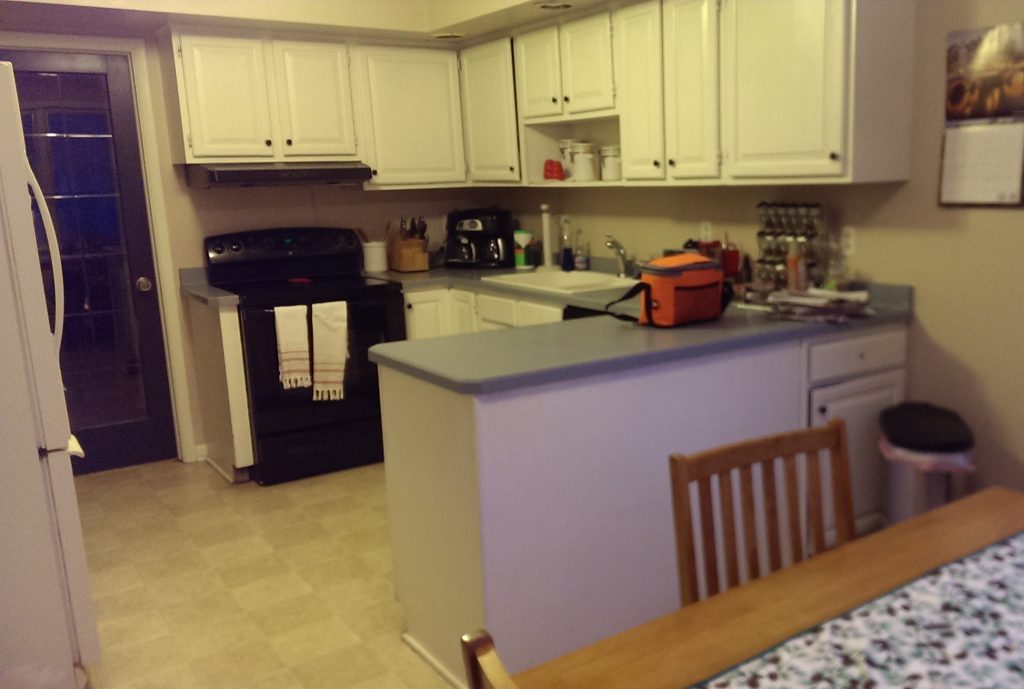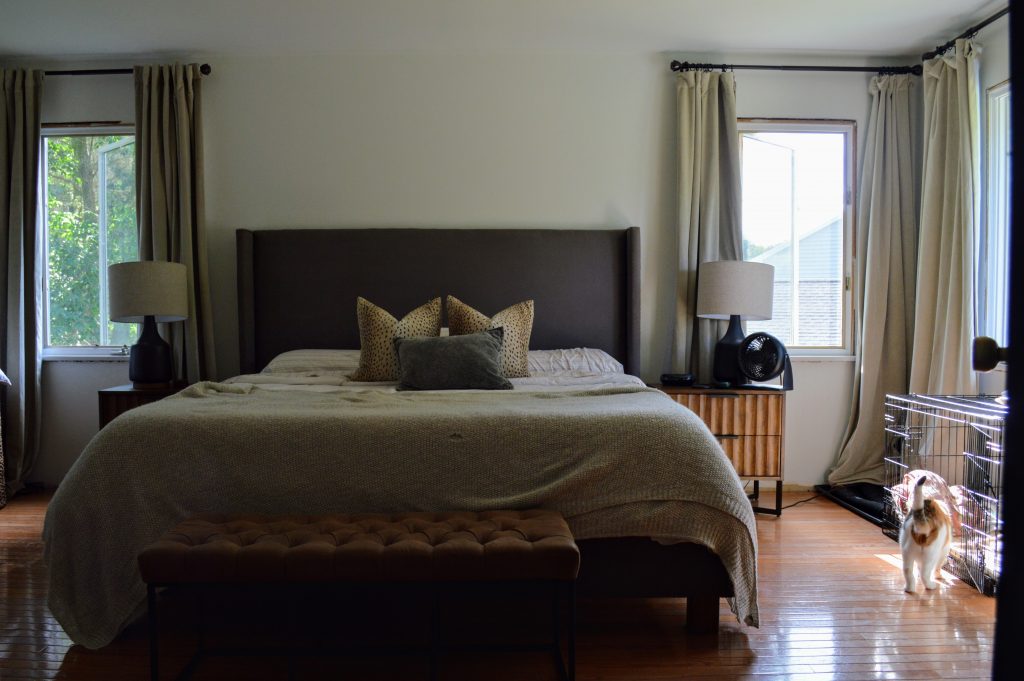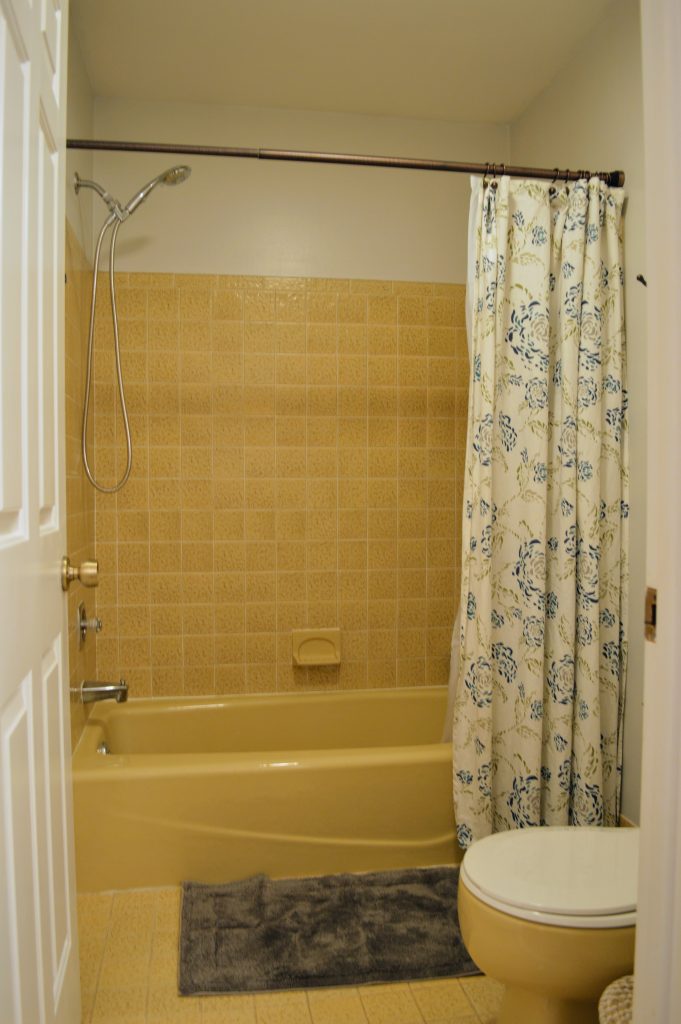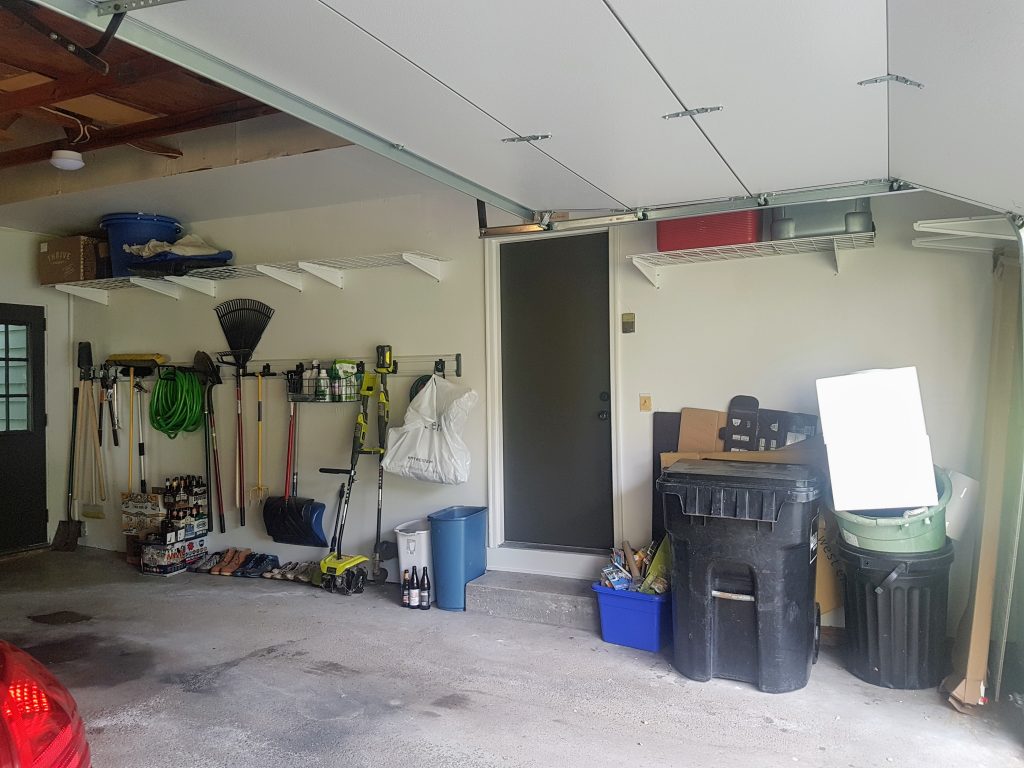We have lived in this house for 8 years so far, but we’ve never really set formal goals for our house projects. Other than planning for big projects, like getting the exterior of the house painted or re-finishing our basement. For the most part, we just did projects as we felt like it. We also didn’t formally plan for projects financially. I keep a very big spreadsheet with all of the house projects that we want to do over time. Periodically we would just compare our project list with our bank account and see what matched up. It was all very casual!
This year though, we are going to change things up. We are setting seven specific goals for house projects to get done this year (with budgets!), plus one bonus project!
Kitchen refresh
The kitchen in our house is perfectly functional but leaves a bit to be desired in the style department. The cabinets were painted white just before we bought the house to freshen things up a bit. Unfortunately, the contractor just sprayed over everything when they painted the cabinets, including the knobs and hinges. After a few years of use, the paint was starting to show wear in high touch spots and was just not holding up well in general. There is also no backsplash in this kitchen and the countertop is pulling away from the drywall behind the sink. Because of the temperature and moisture variation, it kept getting worse and we had to scrape and recaulk every year.
We kept doing our best to keep the kitchen looking nice without sinking a lot of money into the space, thinking that we were going to completely redo the space “soon”. Last year we realized “soon” was still a few years away and decided to put a little bit of effort into the space in the meantime. We started with a peel and stick backsplash and it instantly looked so much better. After seeing how much better the kitchen could look with a small update, it inspired us to go further!
Here’s the plan for the kitchen: Paint the cabinets a fresh new color, install a peel and stick backsplash, update the countertop with contact paper or paint, replace the hardware, paint the walls, trim, and ceiling, replace the recessed lights, and possibly update the flooring.

Master bath refresh
Our master bath has some great features (giant double vanity, shower and toilet separate from the vanity area) and some… not so great features, like the carpet in the vanity area. We made some minor updates when we first moved in. We painted the walls and trim and replaced the closet doors with curtains. That was almost nine years ago and it’s starting to feel a little tired. Although this is also an area that we are anxious to completely redo, we think a light refresh will help us be happy until that day comes.
Here’s the plan for the master bath refresh: Paint the vanity, refresh the countertop with contact paper or paint, paint the walls, trim and ceiling, replace the vanity lights, put the closet doors back on (full circle!) rip up the carpet and paint or tile the floor.
Garage organization
Our garage is a real workhorse. Beyond its use for storage (so. much. stuff.) we also use it as a workshop. It’s a pretty standard two-car garage. It has room for our cars and to store stuff along the walls or in the rafters, but it gets crowded quickly. In general the storage isn’t very efficient. If we aren’t careful to keep things put away it gets tough to get in and out of our cars which drives me nuts.
Last summer we decided to start organizing the garage and made some great progress. We added gladiator gear tracks to one wall to get garden tools stored away neatly. We also added wall racks up at the top of the wall to store infrequently used items. It is already 10 times better, but this year we plan to take it even further.
Here’s the plan for the garage: Build a new workbench packed with storage and function, add tool storage on the wall behind the workbench, replace the outlets, add one or two more outlets, improve lighting, tear down the bulky overhead storage, build a plywood storage cart, hang lumber storage racks, tear down the corner storage rack and add a large shelving unit.
Driveway replacement
Y’all. Our driveway is so. so. sad! It was already in pretty rough shape when we bought this house, and that was several years ago. It has some cracks with weeds popping up, some dips that collect water, and the top layer is just wearing away. Every year my husband has politely suggested that we should get it replaced, and I just couldn’t get on board. I always felt like that money would be better spent on spaces that we actually used rather than a driveway.
Recently I pulled in the driveway after being away for a weekend and it hit me like a ton of bricks, this driveway needs to get done. It’s really bringing down the curb appeal of the house and is making it look really unkempt.
Here’s the plan for the driveway: Get it done!

Finish master bedroom
Last year I started making a few updates to our bedroom. Can you believe we have never had a proper bed with a headboard?! We have had a basic metal frame for years and years. Finally last year I decided to DIY an upholstered bed frame and I can’t believe that I waited so long. It was so easy (I plan on posting a tutorial soon!) and I love how it turned out. We decided to use dark gray linen for the bed. After it was done, we realized the wall color just didn’t work anymore. Isn’t that how most room updates work? You change one thing and like dominoes, other updates follow right behind.
Here’s the plan for the bedroom: Update the bedding, replace the lamps, add a rug, build a new crate for Maggie, build an elevated bed for Wilbur, replace the curtains, replace the trim (it is so embarrassing how long we have been without trim in our bedroom!), paint the door, add some decor and replace the ceiling fan. Eventually, we are going to build in closets along the wall with the entry door, but that will be for another year.

Guest bedroom refresh
We made a few updates to our guest bedroom first thing when we bought this house. We love having a comfortable relaxing space for our family and friends when they come to stay. Since we had just purchased the house it was really a “phase 1” renovation. We painted the walls, bought a mattress with a simple metal frame, put an extra desk in the room, and used what we had for end tables. Now we are circling back around and doing a few more updates to bring the space up a few notches!
Here’s the plan for the guest bedroom: Paint the walls, replace the trim, install a new closet organizer, replace the closet light, replace the curtains, purchase a new rug, replace or otherwise sort out bedside tables, purchase lamps, DIY a fun wall treatment, paint the door, add some decor.
Basement cleaning & organization
Over time the unfinished portion of our basement has become a catch-all for stuff that didn’t have a place. The back room was a workshop when we first moved in. We removed the workbench but kept the storage shelves. They have since become overwhelmed with tools and house supplies that didn’t have a place to go. It also houses our treadmill which is now separated from the rest of our workout equipment because it’s too big to get out of the room! Now both unfinished rooms are a mix of workout equipment and overstuffed storage shelves.
While the organization is a big problem right now, the bigger problem we have is mold. The previous owners glued 2″ rigid insulation to the basement walls but left about a foot along the bottom of the wall exposed. This is a problem for two reasons. One, rigid foam insulation needs to be covered with a fireproof material like drywall to meet code. Two, the lack of insulation along the bottom creates a big temperature difference. This in turn allows for condensation and mold to grow.
Here’s the plan for the basement: Remove all old insulation, clean the walls and paint with a mold-resistant primer, remove and replace storage shelves as needed, clean, purge and reorganize stuff in storage and create a more comfortable workout area.
Bonus: Guest bathroom remodel
Our guest bathroom is a wonderful time capsule of 1978 building finishes. It boasts a gorgeous collection of gold floor and wall tiles, a matching shallow tub, and an awkwardly short toilet. It also has some lovely carpet in the vanity part of the room. Like most other rooms in the house we spruced it up a bit when we first moved in. We painted the walls and trim and bought some new accessories, but this room is due for a real overhaul. It should be a fairly simple renovation. We don’t plan on changing the layout or location of fixtures at all, just replace them with updated finishes. We would love to get to this before Christmas this year, but it’s a stretch goal for us. I’m not sure we will have the time. I’m calling this one a bonus project!
Here’s the plan for the guest bathroom: Replace floor tile, shower tile and tub, toilet, vanity, mirror and lighting, remove the linen closet and replace with a piece of furniture, paint and add new accessories.



[…] main bathroom, however, needs a facelift. I wrote about it here in my 2020 House Goals, but I’m sad to say it didn’t get done. We are planning just a budget update to tide us […]